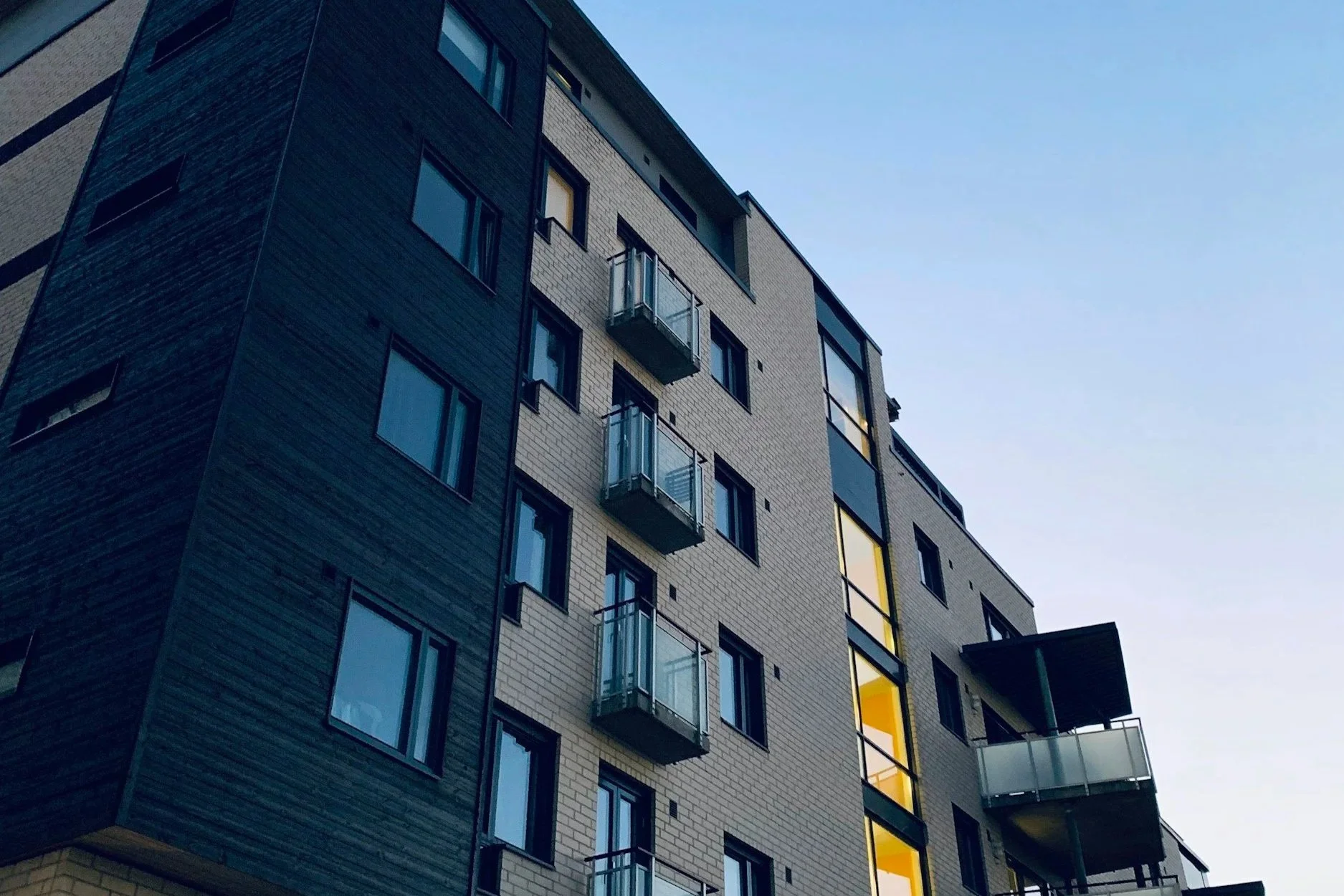Building More with Less: How Developers Are Maximizing Apartment Density Without Sacrificing Quality
As land and material costs rise, developers are finding creative ways to build more units on the same footprint — without lowering living standards. Smart planning, coordinated design, and construction innovation make higher-density projects both profitable and appealing.
Zoning Knowledge Is the First Advantage
Understanding local zoning codes sets the foundation for density success.
Review allowable Floor Area Ratio (FAR), setbacks, and parking minimums early
Work with planners to pursue variances or density bonuses where applicable
Identify opportunities for mixed-use zoning to stack residential and retail space
Strategic zoning navigation often unlocks additional units without extra land cost.
Design That Feels Bigger Than It Is
Despite smaller unit sizes, well-planned layouts create a sense of openness and comfort.
Use open floor plans that reduce hallways and improve light flow
Place windows and balconies to expand visual space
Align kitchens and bathrooms vertically to share plumbing walls
Integrate built-in storage, movable partitions, and multifunctional furniture
Thoughtful design keeps compact apartments livable, efficient, and appealing to tenants who value comfort and convenience.
Design Efficiency Drives Density
Every inch counts in a high-density development. Architects and builders collaborate to design efficient layouts that maintain livability.
Favor smaller but well-proportioned units with natural light and storage
Reduce redundant corridors and mechanical rooms
Use repeating floor plans to simplify construction and minimize wasted space
Efficient design helps balance density with comfort and function.
Smart Structural Choices Reduce Bulk
Structural systems influence how much usable space fits within a given volume.
Use post-tensioned concrete or light-gauge steel for thinner floor assemblies
Stack plumbing and electrical chases for compact vertical alignment
Integrate load-bearing walls strategically to open more interior space
These structural efficiencies allow developers to achieve more rentable area without increasing height or footprint.
Shared Amenities, Private Comfort
Common areas help smaller units feel larger and add perceived value.
Rooftop patios, bike storage, and shared lounges enhance community living
Combine amenities vertically to save footprint space
Prioritize features that appeal to target tenants, such as co-working zones or fitness rooms
Shared amenities increase market appeal without consuming rentable square footage.
Building Systems That Scale Efficiently
Density requires coordinated mechanical and electrical systems that don’t overburden infrastructure.
Centralize HVAC and water heating systems for multiple units
Use modular risers to streamline installation and reduce ceiling space
Incorporate energy-efficient equipment to control utility costs
Integrated systems keep operating costs low and support long-term sustainability goals.
Quality Through Coordination
High-density projects succeed through disciplined coordination between design, construction, and operations teams.
Establish early collaboration among architects, engineers, and contractors
Use BIM (Building Information Modeling) to prevent layout clashes
Verify every phase with quality inspections before enclosure
Precision in planning maintains build quality even as density increases.
Conclusion: Smarter Density, Stronger Returns
Developers who prioritize design efficiency, code knowledge, and coordinated construction can increase unit counts without lowering standards. Maximizing density doesn’t mean compromising quality — it means building smarter to meet modern housing demand with lasting value.


