
Lolo Lofts
Spokane, Washington
Project Overview
Lolo Lofts is a unique restoration project located in the revitalized West End of downtown Spokane. Originally built in 1926 as an automotive shop and warehouse, this historic building has been thoughtfully transformed into an 11-unit loft apartment community. The most recent addition includes six ground-level apartments and a beauty salon.
Project Description
Avey Construction Group, along with Press Architecture and 4 Degrees Real Estate, transformed the first floor of this historic downtown Spokane building into six distinctive loft apartments and a local business space. Much care has been taken to preserve the historical significance of the building while incorporating modern residential design elements.
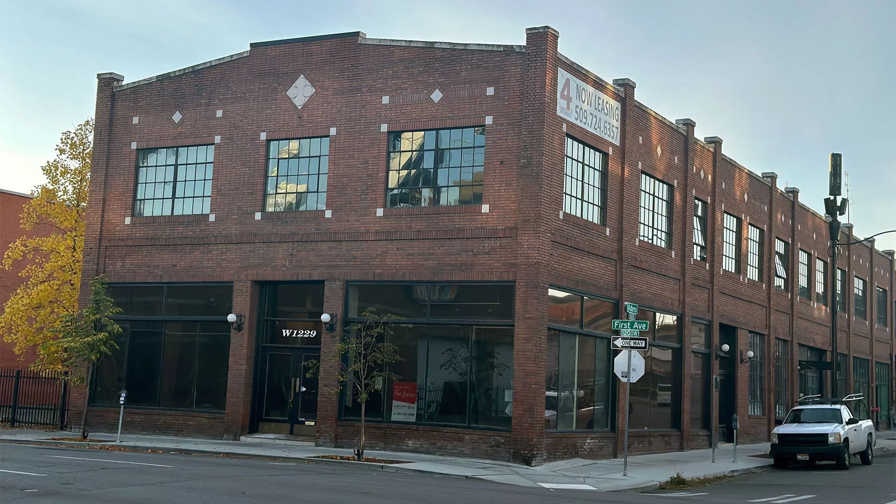





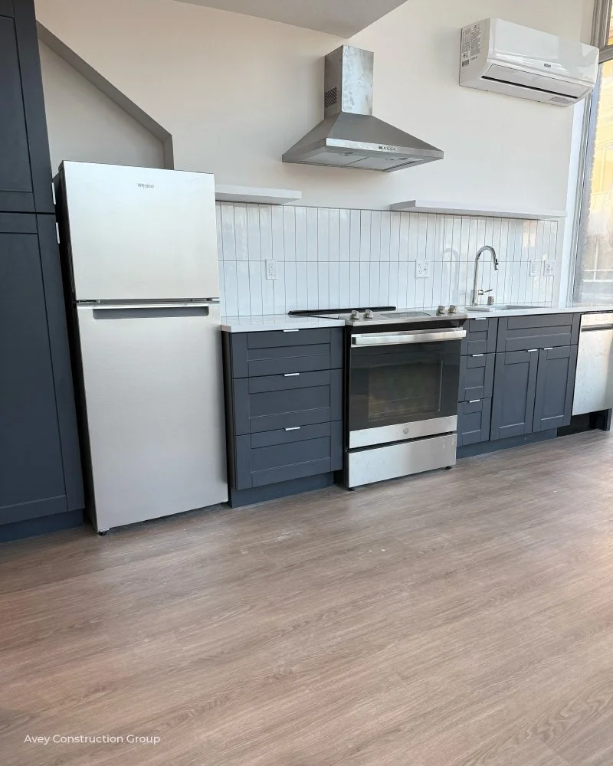
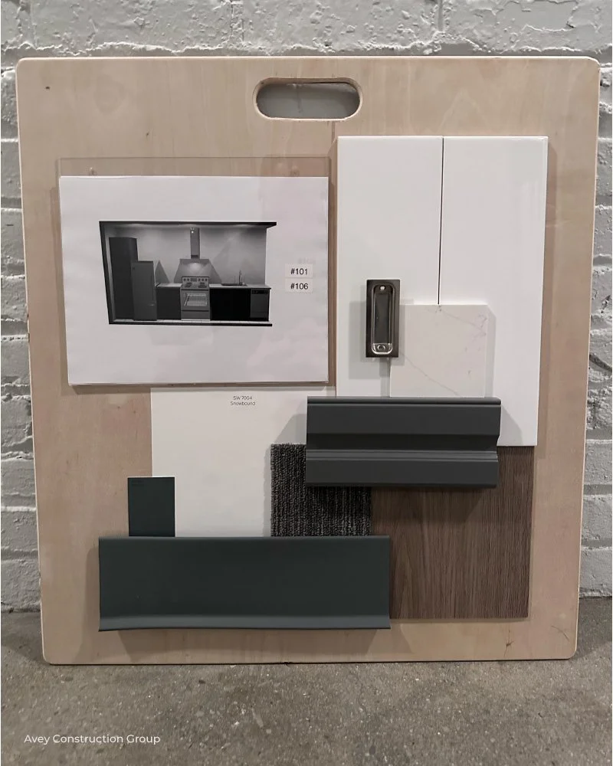


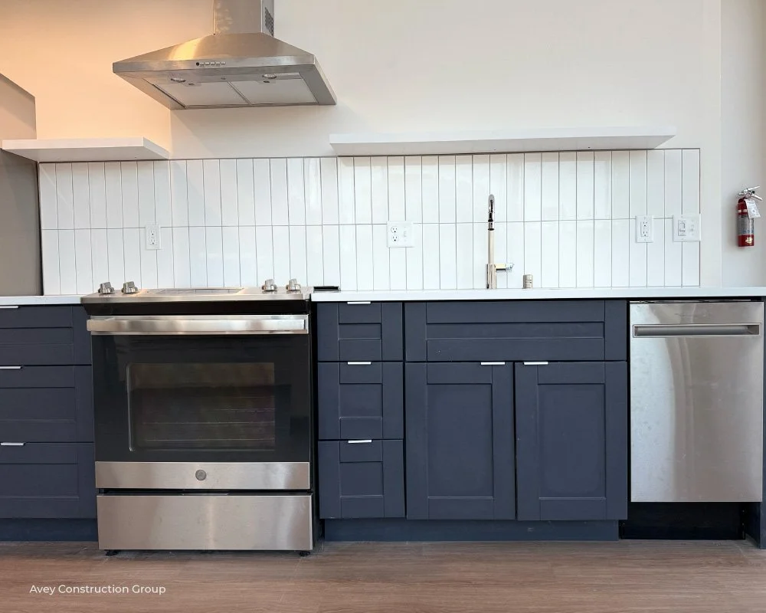


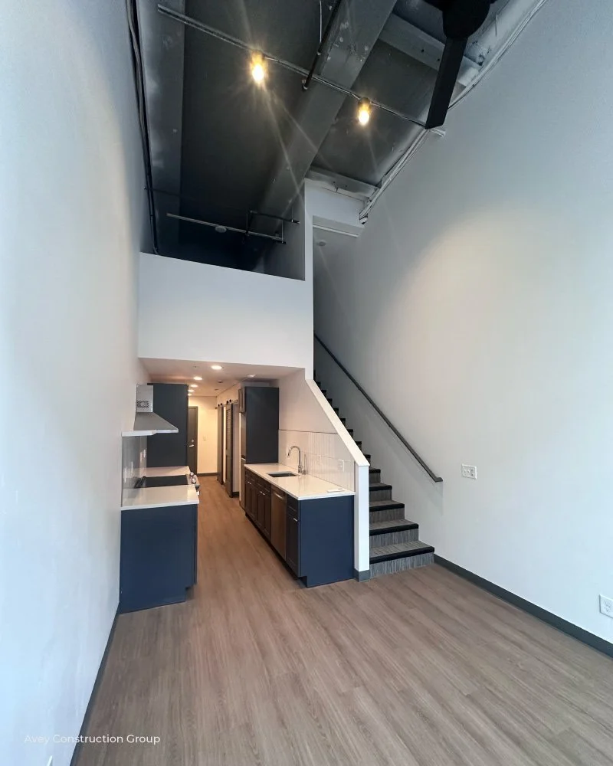


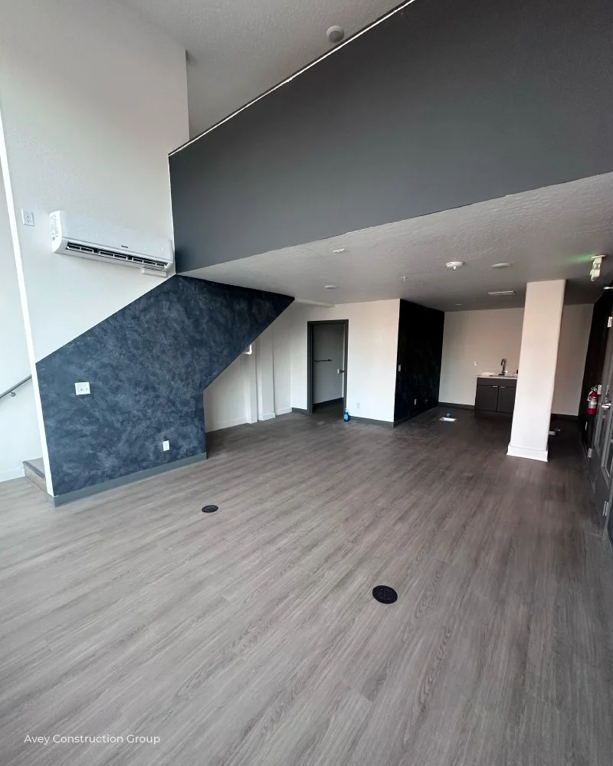

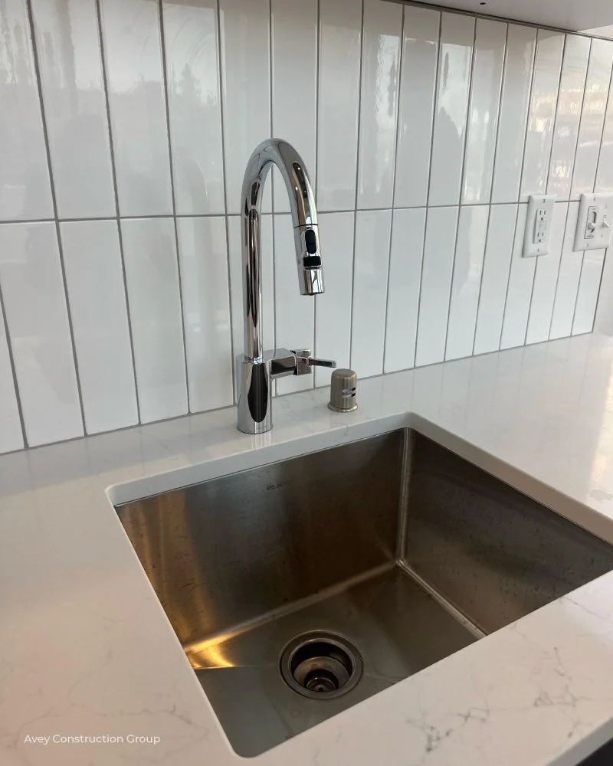

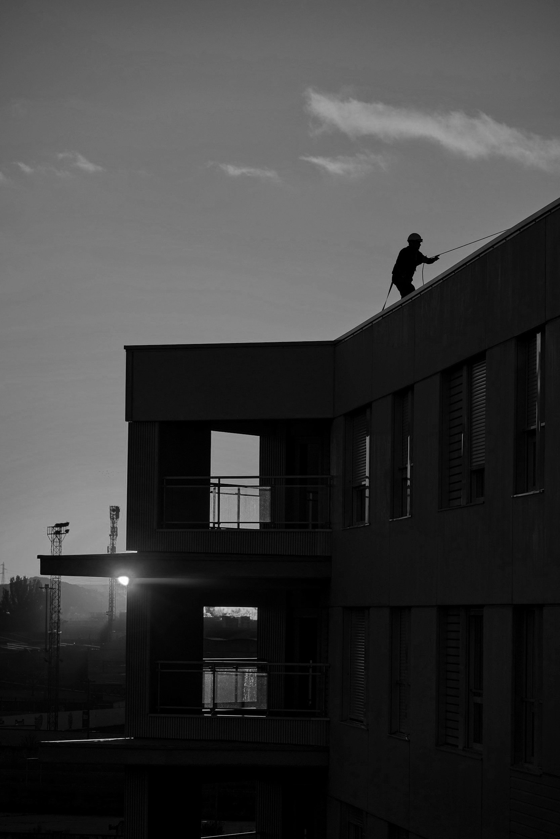
READY TO START YOUR PROJECT?


