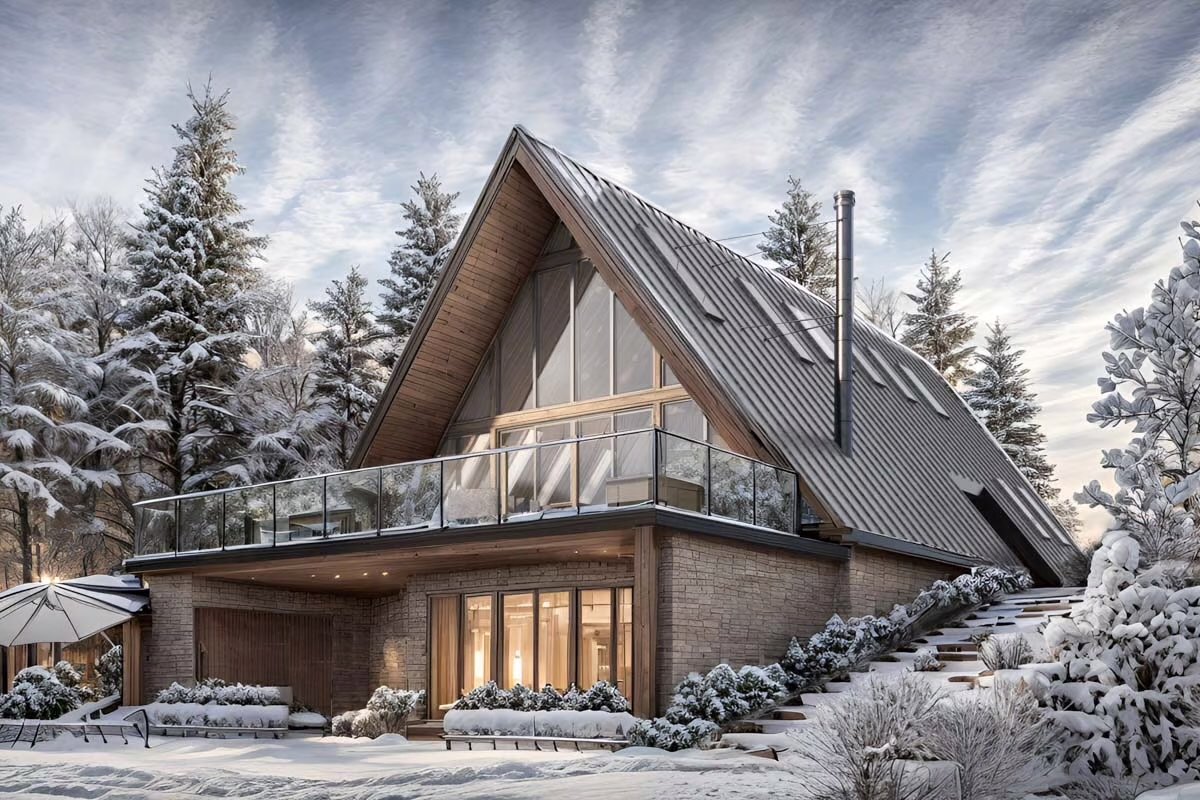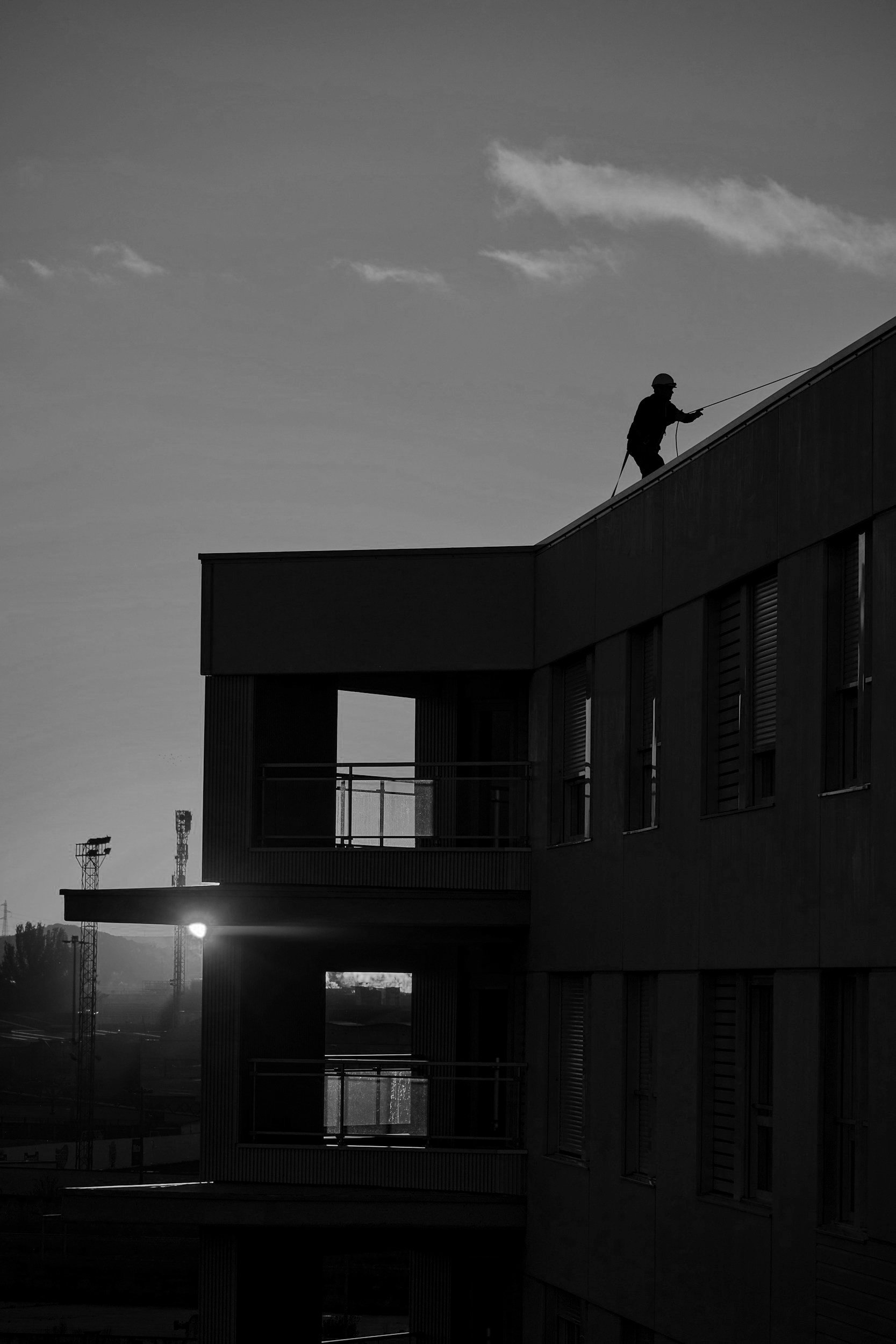
A-frame Cabin
Coeur d’Alene, ID
Project Overview
4,000 sq ft an A-frame cabin nestled in the woods.
Project Description
Avey Construction Group builds a custom 3 story A-Frame cabin in rural Idaho. From survey crews and septic tanks all the way through to radiant floors and lime-wash walls, follow along for the entire site development and built.



READY TO START YOUR PROJECT?


